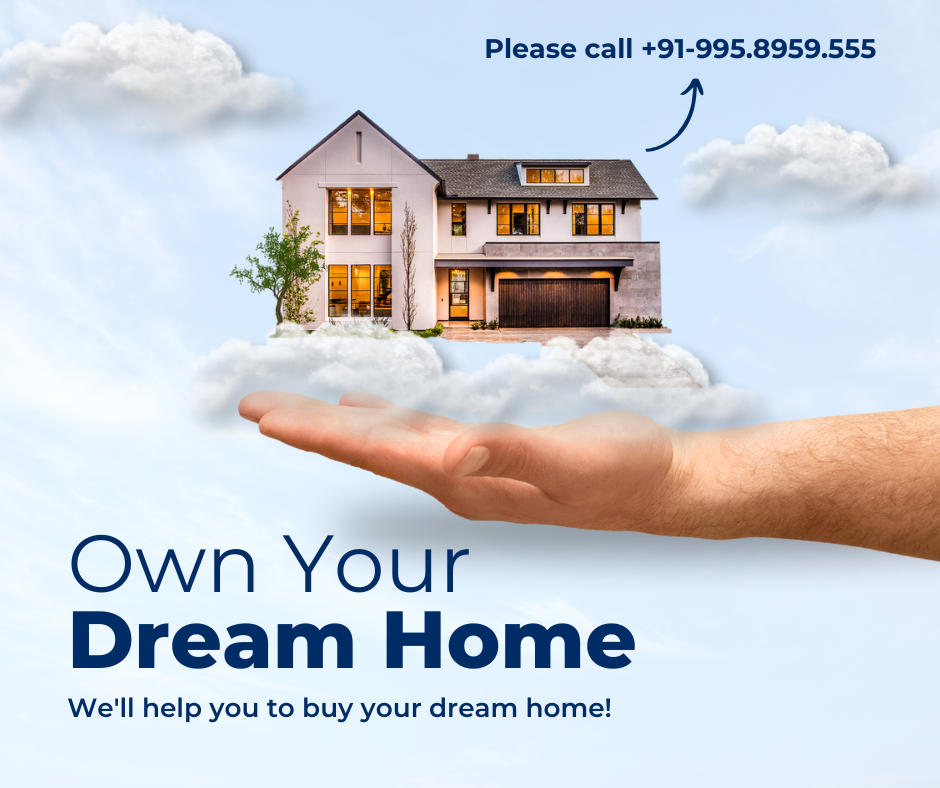Jaypee Krescent Homes: Luxury Living on Noida Expressway
Location: Sector 129, Noida
Plot Area: Sprawling landscape with vast green spaces
Project Type: High-rise Apartments with 2, 3, and 4 BHK options
Total Units: 750+
Welcome to Jaypee Krescent Homes, a premier residential development located at the prime Sector 129, Noida Expressway. This exquisite project by Jaypee Greens promises an extraordinary lifestyle with unparalleled luxury and elegance, all in a strategically convenient location.
Why Choose Jaypee Krescent Homes?
- Vast Green Landscapes
80% of Jaypee Krescent Homes is dedicated to green landscapes, making it the perfect blend of nature and modernity. The project is surrounded by a Chip & Putt Golf Course, offering a scenic view that enriches the living experience. - Premium Living Spaces
Choose from a variety of apartment configurations:- 2 BHK – Starting at 1115 sq. ft.
- 2 BHK + W – Starting at 1230 sq. ft.
- 3 BHK – Starting at 1680 sq. ft.
- 3 BHK + W – Starting at 1980 sq. ft.
- 4 BHK + W – Starting at 2375 sq. ft.
- Lifestyle Amenities
Jaypee Krescent Homes is designed to offer all the comforts and amenities you need for a well-rounded lifestyle:- Social Clubs, Crèches, Kids Play Areas
- Convenience & Shopping Areas
- Numerous Tennis and Basketball Courts
- Jogger’s Trail and Meditation Hut
- Elegantly Designed Central Promenade with Amphitheater
- Location Advantage
Being the closest residential option to the Noida Expressway, Krescent Homes offers unmatched connectivity to key areas of the city. The project is ideally situated for professionals working in Noida and Greater Noida, making it the perfect home for both families and individuals. - State-of-the-Art Features
Krescent Homes offers an assortment of luxury features, including:- R.C.C. Framed Structure
- Vitrified Tiles / Laminated Wooden Floors
- Aluminium / UPVC Windows and External Doors
- Modular Kitchen with Marble Tops & Sink
- Anti-Skid Ceramic Flooring in Toilets
- Provision for Split ACs in all Rooms
Key Specifications:
- Living, Dining, and Lounge Areas: Vitrified tiles, laminated wooden floors, and acrylic emulsion walls.
- Bedrooms & Dress Areas: High-quality wooden floors, enamel painted flush doors.
- Toilets: Anti-skid ceramic tiles with top-quality fixtures.
- Kitchens: Marble countertops, chimney, and ceramic tiles.
- Balconies/Verandah: Vitrified tiles with MS Railings.
Price Details:
- BSP (Basic Sale Price):
- Rs. 4200/- per sq. ft. (Standard)
- Rs. 4300/- per sq. ft. (G-5th floor)
- Rs. 4260/- per sq. ft. (6th-10th floor)
- Inaugural Discount: Rs. 150/- per sq. ft.
Additional Charges:
- Internal Development Charges (IDC): Rs. 75.00 per sq. ft.
- External Development Charges (EDC): Rs. 75.00 per sq. ft.
- Electric Sub Station Charges (ESSC): Rs. 40.00 per sq. ft.
- Social Club Membership: Rs. 1.00 Lakh
- Car Parking:
- One reserved basement parking space included.
- Additional underground car parks: Rs. 2.00 Lacs (1st car), Rs. 3.00 Lacs (subsequent).
Note: Prices and charges are subject to change. Taxes and additional charges will be applicable as per government norms.
Payment Plans:
- Construction Linked Plan
- Down Payment Plan (Up to 20% discount on BSP)
- Partial Down Payment Plan (Up to 15% discount on BSP)
For more details or to book your unit, please contact us at +91 9958959555.
Jaypee Krescent Homes offers you not just a home but a lifestyle. With its combination of luxury, prime location, and modern amenities, it is the ideal choice for those seeking elegance and comfort. Live the life you deserve at Krescent Homes.
