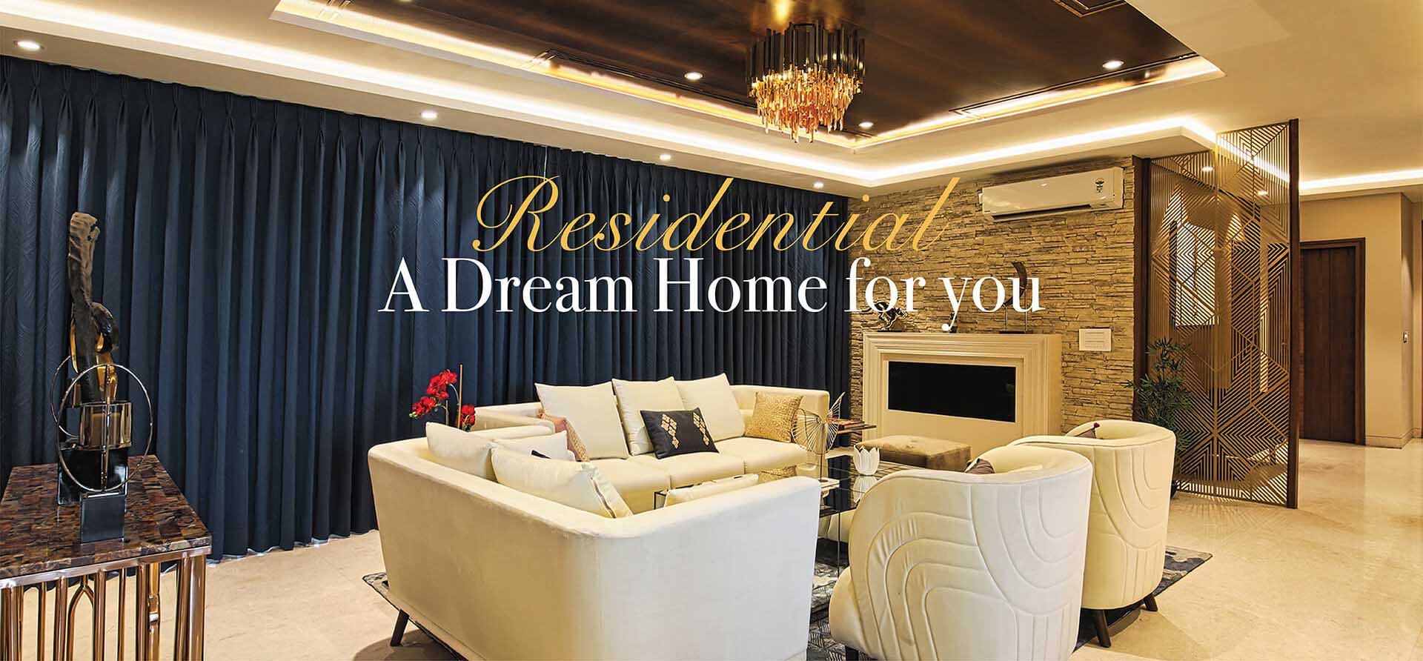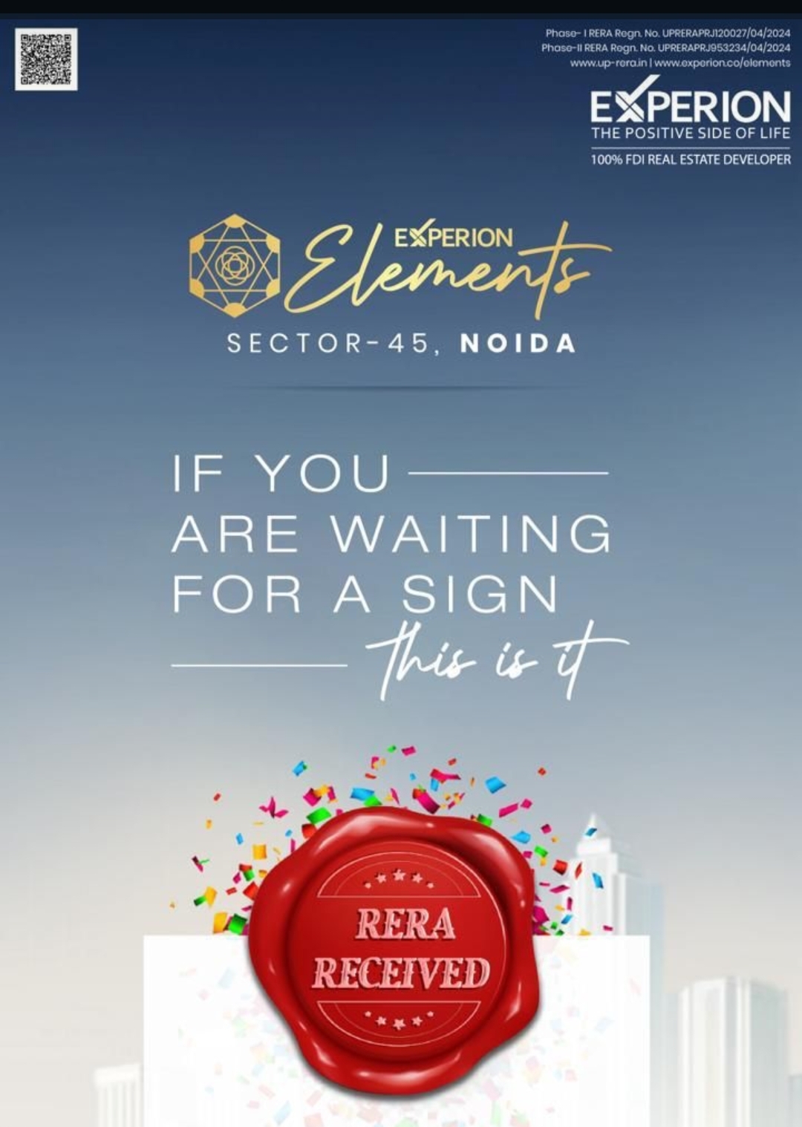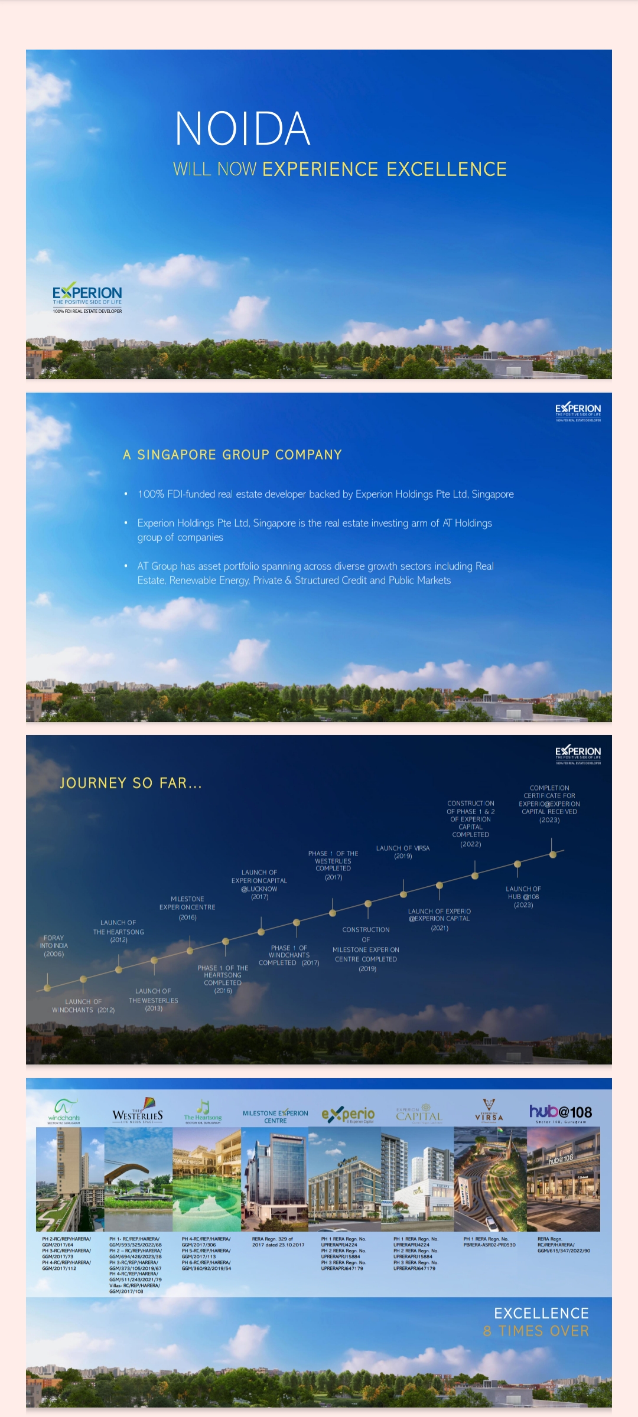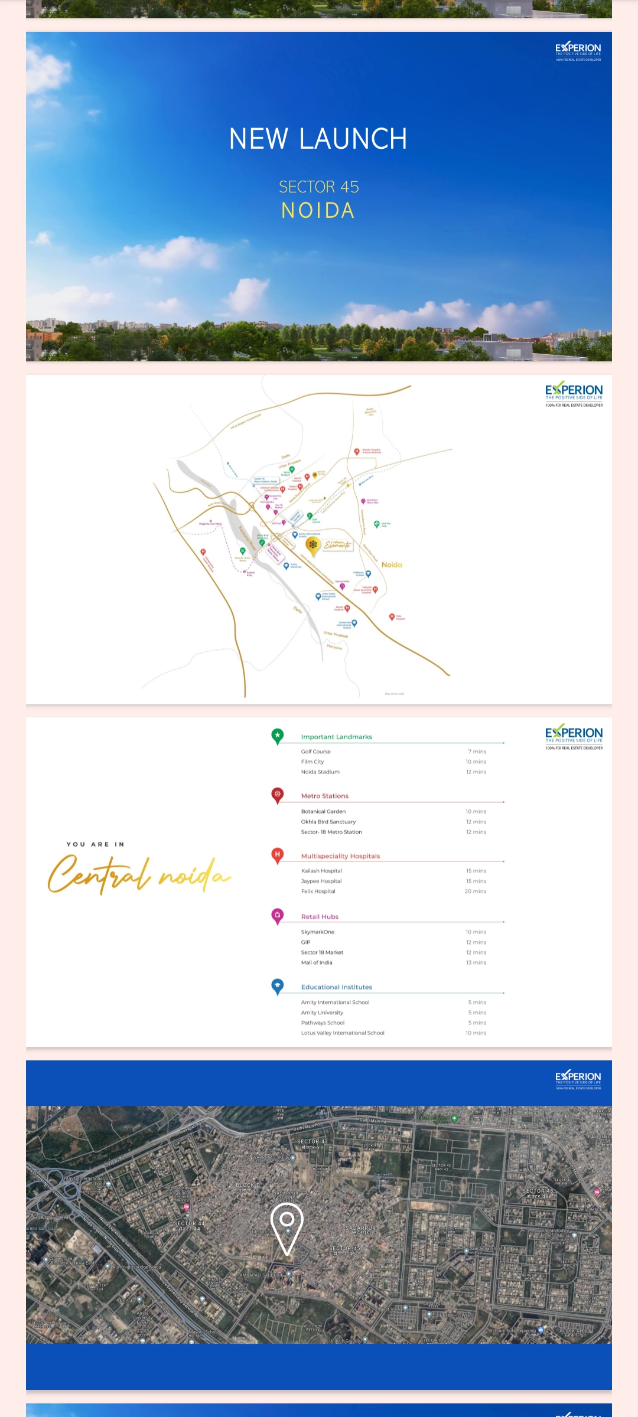*Welcome to ELEMENTS (Phase 1) by EXPERION* CALL 9958959555

Experion Elements, the exciting new residential project in Sector 45, Central Noida. 🏢
Here’s what you need to know:
- Project Overview:
- Experion Elements is a luxurious gated community developed by Experion Developers.
- The project spans 4.25 acres of fully paid-up land and features a modern, upscale design.
- It offers spacious 3 BHK and 4 BHK apartments, complete with servant and puja rooms.
- Key Features:
- Green Building: Experion Elements is GRIHA-rated, emphasizing sustainability and environmental consciousness.
- Dual Frontage: The site covers 4.7 acres and enjoys dual frontage.
- Air Conditioning: The apartments are equipped with VRV/VRF air conditioning systems.
- Social Spaces: The project boasts over 32,000 sq. ft. of common areas for residents to enjoy.
- Luxurious Amenities:
- Kids’ Play Area
- Garden
- Swimming Pool
- Gymnasium
- Luxury Clubhouse
- Floor Plans:
- 3 BHK: Area of 2975 sq. ft.
- 4 BHK: Area of 3530 sq. ft.
- Premium Connectivity:
- Yamuna Expressway: Strategically connected via the Noida-Greater Noida Expressway.
- Sapphire Mall Sector 49: Swift access to the Noida-Greater Noida Expressway.
- Metro Station: Convenient connectivity to the Yamuna Expressway.
- DND Flyover: Congestion-free route to Delhi.
- Faridabad-Noida-Ghaziabad: Easy access to schools and workplaces.
- Nearby Hospitals: The locality is just minutes away from hospitals.
- RERA Registration Numbers:
- Phase I: UPRERAPRJ120027/04/2024
- Phase II: UPRERAPRJ953234/04/2024
For more information, you can visit the official website: Experion Elements call 9958959555
Feel free to express your interest and explore this exquisite living space! 🏠✨

**Location:** Discover us in Sector 45, Noida Expressway, offering convenience and accessibility.

**Land Size:** Approximately sprawled over 4.7 Acres of prime real estate.

**Tower Height:** Experience the elegance of Stilt + 40 floors, elevating your living standards.
**Apartments:** Each floor boasts 4 apartments served by 5 high-speed elevators, ensuring seamless vertical mobility.
**Grand Entrance:** Be greeted by a double-height lobby, setting the tone for luxury living.
**Configuration & Sizes:** Choose from meticulously designed 3BHK + U + Powder or 4BHK + U + Powder residences.
**Pricing:**
– 3 BHK starting at Rs. 16,700 per square foot.
– 4 BHK starting at Rs. 16,800 per square foot.
(Additional PLC and club membership applicable)
**Possession Charges:**
– Lease rent, IFMS, and AMC charges apply.
– Taxes as per government regulations.
**Application Amount:** Secure your dream home with an initial payment of Rs. 28 lakhs for 3 BHK and Rs. 33.50 lakhs for 4 BHK.
**Limited Offer:** Prices applicable for the first 120 units only.
**Payment Plan:** Enjoy a flexible payment plan structured as 30:40:30.
**Project Highlights:**
– Low-density development ensuring privacy and exclusivity.
– GRIHA rated green building reflecting our commitment to sustainability.
– 32,000 BUA Club House for recreational activities.
– Up to 80% open area and a sprawling 2.5 acres landscape garden for serene living.
– Every unit equipped with EV charging car park, embracing eco-friendly living.
– Employing Grade A contractors for superior construction quality.
– Zone 5 construction adhering to existing norms for safety and reliability.
**Discover the “Firsts”** in our project, setting new benchmarks in luxury living.
**UPRERAPRJ120027/04/2024:** Compliant with all regulatory standards, ensuring peace of mind for our esteemed residents.