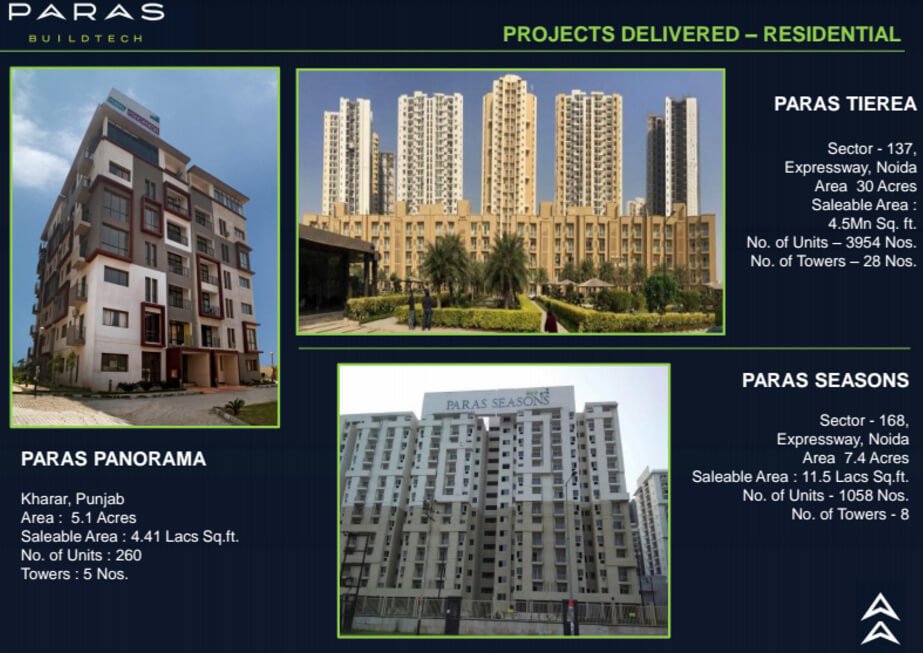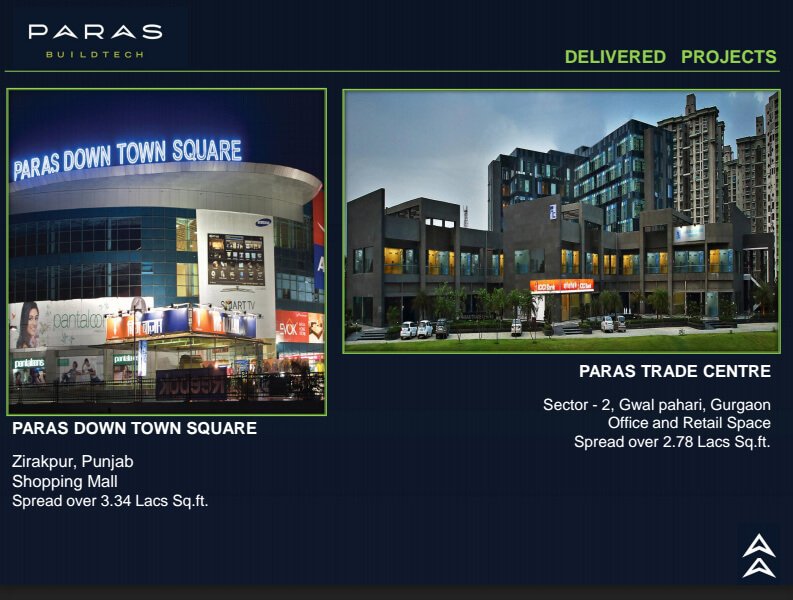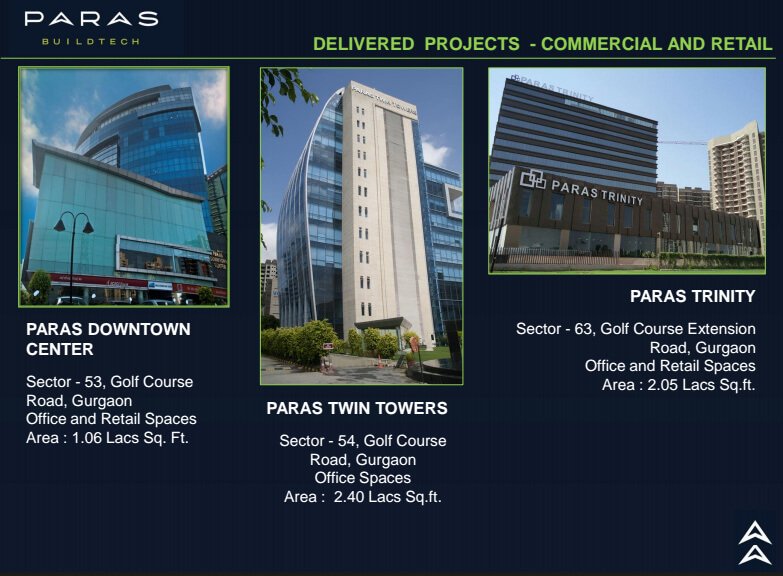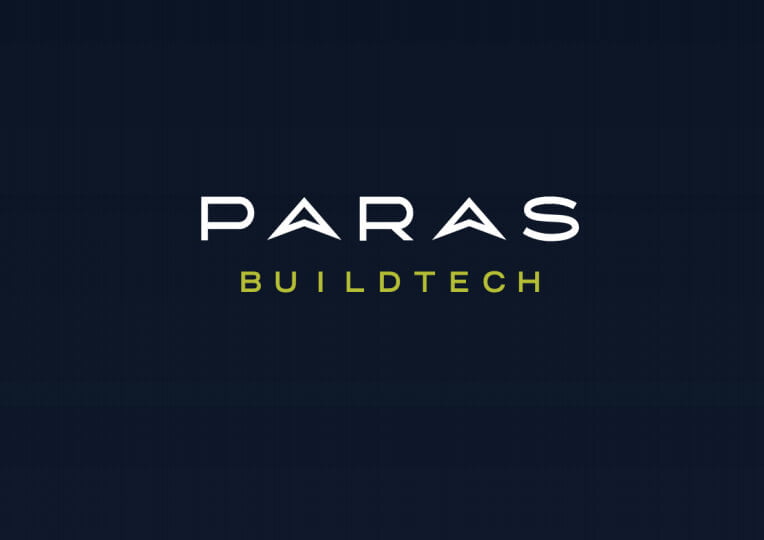PARAS ONE33, Paras Buildtech, Sector-133 CALL +919958959555
Launch of Retail Shops and Service Apartments by Paras Buildtech
We are pleased to inform you that Paras Buildtech is launching a Mixed Land Use Development spread across an area of 2 Acres in Sector-133, Noida Expressway (Near Jaypee Hospital). A part of Wish Town, the project comprises of Retail Shops, Hotel and Serviced Apartments on a Corner Plot with Two side opening.
PARAS ONE33, Paras Buildtech, Sector-133
About Location:
Located on main sector road of sector 133 near Jaypee Hospital and opposite to sector 93 on Noida Expressway, the catchment area comprises of a residential population of approx. 10 Lacs.

About The Developer:
Backed by a strong brand lineage, Paras Buildtech is steading fast with “timely delivery” as its core strength. Since its inception in 2006, the company has already delivered approx. 6.5 Million Square Feet and has multi scale projects spread across a land bank of approx. 92 Acres.
With 8 projects already delivered, currently, the team is aggressively working towards delivering another 4 projects in NCR. An impressive project spectrum includes a mix of Residential, Commercial and Retail Spaces, with developments spread across GURGAON, NOIDA, ZIRAKPUR & MOHALI.
Projects Delivered:
Paras Twin Towers (Office Spaces), Sector – 54, Golf Course Road, Gurgaon
Paras Downtown Centre (Office and Retail ) Sector – 53, Golf Course Road, Gurgaon
Paras Trinity Sector – 63 (Office and Retail Spaces), Golf Course Extension Road, Gurgaon
Paras Trade Centre (Office and Retail Space ) Sector – 2, Gwal pahari, Gurgaon.
Paras Panorama (Residential) , Kharar, Punjab.
Paras Tierea (Residential & Commercial) Sector – 137, Expressway, Noida.
Paras Seasons (Residential )Sector – 168, Expressway, Noida
Paras Down Town Square (Shopping Mall) Zirakpur, Punjab .

Projects Under Construction
Paras Quartier (Residential) Sector – 2, Gwal Pahari, Gurgaon A
Paras Square (Mixed Use Office and Retail) Sector 63A, Gurgaon,
Paras Dew’s (Residential) Sector – 106, Gurgaon
Paras Irene (Residential) Sector – 70A, Gurgaon

Project Details:
Key Distances
5 Minutes from Mahamaya Flyover , 10 Minutes from Sector 18, Noida, 15 Minutes from DND.
20 Minutes from Akshardham Temple, 35 Minutes from Cannaught Place , 45 Minutes from New Delhi Railway Station , 75 Minutes from IGI Airport
Land Area : 2 Acres
Saleable Area : 2.35 Lacs Square Feet
No of Floors : Ground + 5 Floors and 2 Level Basement
Floor Description Along With Areas:
Lower Ground Floor – Retail Zone (approx. Shop sizes in between 285 to 585 Sq.ft. ,
Ground Floor – Retail Zone (approx. Shop sizes in between 495 to 695 Sq.ft. ,
First Floor – Retail Zone (approx. Shop sizes in between 385 to 585 Sq.ft.
2nd floor to 5th Floor – Service Apartments (approx. size in between 570 to 650 Sq.ft.
Provision for 125 Rooms Hotel as per the specifications recommended by the brand
Retail Shops Details:
Ground Floor – 95 Units, Units Being Launched in Phase 1 : 40 Units
Lower Ground Floor – 125 Units, Units Being Launched in Phase 1 : 65 Units
First Floor – 90 Units , Units Being Launched in Phase 1 : 85 Units
Price List :
Basic Selling Price
Ground Floor @ Rs. 14,750/- Sq.ft.
Lower Ground Floor @ Rs. 12,750/– Sq.ft.
First Floor @ Rs. 11,250/- Sq.ft.
Other Charges:
Lease Rent @ 100/- Sq.ft.
IDC @ Rs. 200/- Sq.ft.
Power Back up @ Rs. 75/- Sq.ft.
Fire Fighting Charges @ Rs. 75/- Sq.ft.
Electric Sub Station Charges @ Rs. 50/- Sq.ft.
Car Parking Usage Rights – Rs. 3,00,000/- Per Slot
Preferential Location Charges :- Road Facing @ Rs. 750/- Sft, Corner Shops @ Rs. 500/- Sq.ft.
Service Apartments Details
2nd Floor – 43 Units, Units Being Launched in Phase 1 : 20 Units
3rd Floor – 43 Units, Units Being Launched in Phase 1 : 20 Units
4th Floor – 43 Units, Units Being Launched in Phase 1 : 26 Units
5th Floor – 43 Units, Units Being Launched in Phase 1 : 26 Units
Price List
Basic Sales Price:
2nd to 5th Floor @ Rs. 7,500/- Sq.ft.
Other Charges:
Lease Rent @ 100/- Sq.ft.
IDC @ Rs. 200/- Sq.ft.
Power Back up @ Rs. 75/- Sq.ft.
Fire Fighting Charges @ Rs. 75/- Sq.ft.
Electric Sub Station Charges @ Rs. 50/- Sq.ft.
Car Parking Usage Rights – Rs. 3,00,000/- Per Slot
Preferential Location Charges :- Road Facing @ Rs. 750/- Sft, Corner Shops @ Rs. 500/- Sq.ft.
Payment Plans: Time & Construction Linked Payment Plan, Flexi Payment Plan (6% Discount on BSP), Down Payment Plan (11% Discount on BSP)
Booking Cheques / Demand Draft : Allotment will be done on first cum first serve basis
Ground Floor Rs. 5.00 Lacs and First Floors / Lower Ground Floor for Rs 3.00 Lacs in favour of : “ADMIRED HEIGHT PROJECTS PVT. LTD. ”
